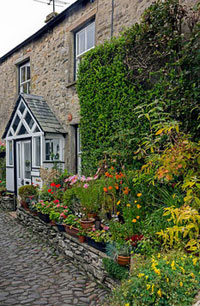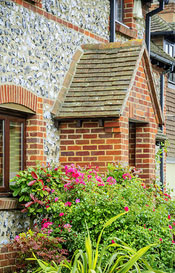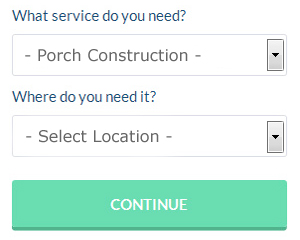Porch Extensions: If you're keen on giving your UK home a makeover without breaking the bank, consider the option of a porch extension. Constructing a porch can work wonders for your home's aesthetic appeal, and it happens to be one of the simplest and most budget-friendly home improvement projects. An elegantly designed porch not only elevates the visual appeal of your property's main entrance but also serves practical purposes such as reducing heat loss through your front door and providing a convenient spot for storing muddy footwear and damp umbrellas.
In the UK, engaging the services of a skilled builder is essential for guiding you through the planning and design phases. While the internet is a valuable resource for gathering a wealth of inspirational and creative porch ideas, it's equally crucial to collaborate with a specialist builder who can bring those ideas to life and ensure a successful porch project.

When embarking on the journey of building your porch, your initial choice will revolve around selecting the appropriate materials for various components, including the ceiling, windows, walls, door, roof, and flooring.
At this juncture, you may also want to contemplate matters of decor, electrical installations, furniture selection, storage solutions, and the overall interior design of your porch.
Planning Permission - Is it Required for Building a Porch? In the context of the United Kingdom, the regulations pertaining to planning permission for porches can generally be summarised as follows. Typically, you won't need to seek planning permission for a porch, provided that certain conditions are met. First, the external ground floor area of the porch should not exceed three square metres. Additionally, no part of the porch should extend more than 3 metres above ground level, and there should be a minimum distance of 2 metres from the boundary of your property or any adjacent highway. It's important to note that these exemptions apply primarily to houses, so if your property is a maisonette, flat, or another type of building, you may need to adhere to different regulations and potentially seek planning permission.
If you find yourself uncertain about the specific requirements or regulations pertaining to your porch construction endeavour, it is advisable to contact your local planning authority. They are equipped to offer essential guidance and insights, helping to ensure that your project adheres to all necessary regulations. In the UK, when obtaining a quote from your chosen porch builder, it often encompasses arrangements for coordinating with the planning office, as this is a fundamental aspect of the construction process. The importance of thoroughness cannot be overstated, particularly when planning permission is involved. Rigorous attention to detail, including verifying and re-verifying compliance with all relevant regulations and standards, is crucial to the success and legality of your project.

Building Regulations Relating to Porches: It's important to distinguish between planning permission and building regulations, as they are separate entities, and there may be instances where one is necessary while the other is not. Specifically concerning porches, building regulations approval is typically required unless certain conditions are met. You won't need building regulations approval if the porch construction adheres to the following criteria: the porch is under 30 square metres in size, it is at ground level, and the existing exterior door remains unchanged, preserving any disability access. However, it's crucial to note that building regulations approval is consistently mandatory for electrical installations and specific window installations, regardless of the porch's characteristics. Hence, it's essential to assess your project carefully and ensure compliance with the relevant regulations to avoid any complications.
The Benefits: You might be curious about the advantages of incorporating a porch into your home, and these benefits encompass a range of valuable features. Firstly, it can significantly increase the overall value of your house, making it a worthwhile investment. Additionally, a porch provides you with extra storage space, which can help declutter your home and keep it organized. Moreover, it enhances the property's visual appeal, making it more attractive to potential buyers when you decide to put it on the market.
Furthermore, a porch offers practical utility by serving as a dedicated area for various purposes. It can be a convenient spot to store bicycles, keeping them protected from the elements and theft. It also provides a space to leave muddy boots, damp umbrellas, and hang coats, helping to maintain cleanliness and tidiness within your home.
Beyond its practicality, a porch adds character to a previously plain doorway, elevating the aesthetics of your home's entrance. Additionally, it helps lower heat loss through your front door, contributing to energy efficiency and reduced heating costs. Lastly, a porch can enhance the security of your home, serving as an added barrier against unauthorized access. Overall, these benefits make adding a porch a valuable enhancement to your property.
The present porch regulations are available to view here: Porches.
UK porch building specialists will likely help with glass porches, porch tiling, porches and verandas in the UK, porch roofing in the UK, storm porches, porch building regulations guidance, porch building quotations in the UK, porch columns, porch doors in the UK, porch lighting in the UK, porch repairs in the UK, porch canopies, porch awnings, porch planning permission guidance, porch electrics, porch design and installation, aluminium porches, cheap porch fitting, porch supplies and materials, porch canopy construction, oak porches, house porches in the UK and other porch related services in the UK, UK.
Porch Roof Repair
Porch roof repair is a vital maintenance task for homeowners. Over time, porch roofs can be subjected to wear and tear from weather elements, leading to leaks, structural issues, and aesthetic deterioration. Addressing these concerns promptly is essential to prevent further damage and maintain the integrity of your home.
Repairing a porch roof typically involves identifying the specific issues, which may include damaged shingles, rotted wood, or flashing problems. Once the issues are pinpointed, repairs can range from simple patching and sealing to more extensive replacements and reinforcements.
Regular inspections and proactive maintenance can help identify potential problems early, reducing the overall cost of repairs and preventing extensive damage. Additionally, enlisting the services of a professional roofing contractor is often advisable, as they possess the expertise and tools needed to efficiently and effectively restore your porch roof, ensuring it continues to provide protection and enhance the aesthetic appeal of your home for years to come
Front Enclosed Porches
Front enclosed porches, commonly known as vestibules or extensions to the entryway, are both practical and aesthetically pleasing additions to residential properties. These spaces deliver a multitude of advantages, beginning with an improvement in the home's curb appeal and an increase in architectural allure. They act as a welcoming intermediary space bridging the external environment and the home's interior, offering protection to residents from adverse weather conditions. Additionally, they serve as a convenient area for removing footwear and outerwear, enhancing the cleanliness and comfort of the living space. Enclosed porches also contribute to the insulation of the home, reducing energy costs by serving as an extra barrier to cold or heat. Their versatility extends to providing extra storage space for outdoor gear and seasonal decorations, thereby decluttering the main living areas and keeping the home organised.
Enclosed porches also offer versatility, functioning as additional storage, a cozy seating area, or even a home office. They can be designed with ample windows to let in natural light or insulated for year-round use, depending on climate preferences.
Moreover, front enclosed porches can increase energy efficiency by acting as an extra layer of insulation and helping to regulate indoor temperatures. Overall, these functional and stylish spaces elevate the aesthetics, comfort, and utility of homes while offering a warm welcome to visitors
Lean-To Porch UK
Lean-to porches, also known as mono-pitched or shed-style porches, have gained popularity as a functional and aesthetically pleasing addition to homes. These versatile structures are characterized by their simple design, with a single sloping roof that typically leans against the existing wall of the house. This minimalist approach to porch construction offers several advantages.
One of the primary benefits of a lean-to porch is its affordability and ease of installation compared to more complex porch designs. The single-pitched roof is cost-effective to build while providing effective shelter from rain, snow, and harsh sunlight.
Lean-to porches are also highly adaptable, making them suitable for various architectural styles and property sizes. They can be customized to match the existing aesthetics of your home, enhancing its overall curb appeal. Additionally, they offer an excellent space-saving solution, especially for smaller properties, as they don't require as much ground area as other porch types.
These porches serve multiple functions, from providing a welcoming entrance to your home to serving as a sheltered area for relaxation or storage. Homeowners often use lean-to porches as mudrooms, housing outdoor equipment, and providing a transitional space between the outdoors and the interior of the house.
In summary, lean-to porches are a practical, cost-effective, and flexible choice for homeowners looking to enhance their homes with an elegant and functional addition. Whether you seek additional space, protection from the elements, or improved curb appeal, a lean-to porch can offer all these benefits and more.... READ MORE.
Overdoor/Porch Canopies UK
Overdoor canopies, also known as door canopies or entrance canopies, are architectural elements that serve both functional and aesthetic purposes in residential and commercial buildings. These structures are typically positioned above the entrance doors and extend outward to provide shelter from the elements, such as rain and snow, and to offer shade during sunny days. Overdoor canopies come in a variety of designs, materials, and sizes, making them a versatile addition to any building.
One of the primary functions of overdoor canopies is to protect the entrance area from inclement weather, preventing rainwater from dripping onto the doorstep and providing a dry space for individuals entering or exiting the building. This protection not only enhances convenience but also helps preserve the longevity of the door and its hardware.
Beyond their practical utility, overdoor canopies contribute to the architectural aesthetics of a building. They can be crafted from materials like metal, wood, or polycarbonate, allowing for a range of styles from classic and traditional to modern and minimalist. Homeowners and designers often choose canopies that complement the overall design and character of the building, adding curb appeal and visual interest.
Moreover, overdoor canopies can serve as a decorative focal point, especially when adorned with intricate details or integrated lighting. Whether you're aiming to improve the functionality of your entryway or enhance the visual appeal of your property, overdoor canopies are a versatile and stylish architectural feature that can make a significant difference.
Always give preference to building firms who are signed up member of the Federation of Master Builders.
Porch Extension Services UK
- UK Porch Repairs
- UK Porch Waterproofing
- UK Porch Extensions
- UK Porch Installation
- UK Porch Doors
- UK Porch Flooring
- UK Porch Construction
- UK Porch Canopies
- UK Porch Glazing
- UK Porch Building
- UK Porch Replacement
- UK Porch Windows
- UK Porch Design
- UK Porch Conversions
More UK porch builders: Porch Builders, Porches, Door Porches, Porch Extensions, Brickwork Porches, Door Porches, Brick Porches, Porch Design, Enclosed Porches, Porch Extension, uPVC Porches, Brickwork Porches, Porch Extension Specialists, Porch Design, Porch Extension, Porch Extension, Porch Installers, uPVC Porches, Porch Extension Specialists, Front Porches, House Porches, House Porches, Brick Porches, Porch Building, Porch Construction, Porch Construction, Front Door Porches, Porch Builder, Door Porches, Porch Installation, Enclosed Porches, Front Porches, uPVC Porches, Porch Extension Specialists, Porch Builder, Porches, House Porches, Front Porches, Porch Construction, Door Porches, Porch Installation, Porch Installers, Porch Extension Specialists, House Porches, Brick Porches, Porch Installers, House Porches, House Porches, Porch Installation, Porch Installations, Porch Builder, Porch Construction, Porch Builder, Door Porches, Porch Extension Specialists, Porches, uPVC Porches, Porch Design, Door Porches, Porch Construction, Porch Installations, Enclosed Porches, Enclosed Porches, Porch Design, Front Door Porches, Porch Builders, Porch Installations, Brick Porches, Porch Extension, Porches, Enclosed Porches, Porch Installation, Porch Design, Porch Installation, Porch Building, Porch Building, Front Door Porches, Porch Extensions, House Porches, Porch Design, Porch Design, Brick Porches, Door Porches, Front Porches, House Porches, Porch Extension, Porch Design, Enclosed Porches, Porch Construction, uPVC Porches, Door Porches, Porch Builders, Enclosed Porches, Porch Installations, Porch Design, Front Porches, Porch Building, Enclosed Porches, Porch Extension, Porch Installation, Porch Builders, Front Door Porches, Door Porches, Brick Porches, Porch Builder, Porch Design, Porch Installations, Porch Design, Porch Extension, Front Porches.
Door Canopies - Brick Porches - Porch Building - UPVC Porches - Porch Builder - Porch Builders - Porch Extensions Near Me - Porches - Porch Design - Porch Extension




